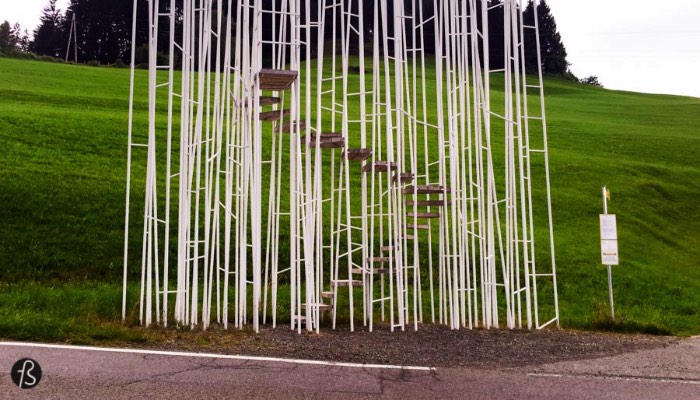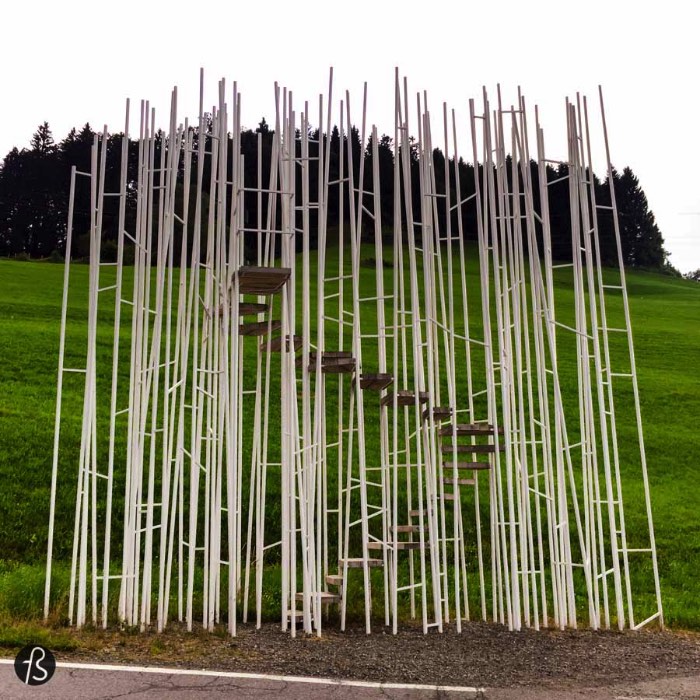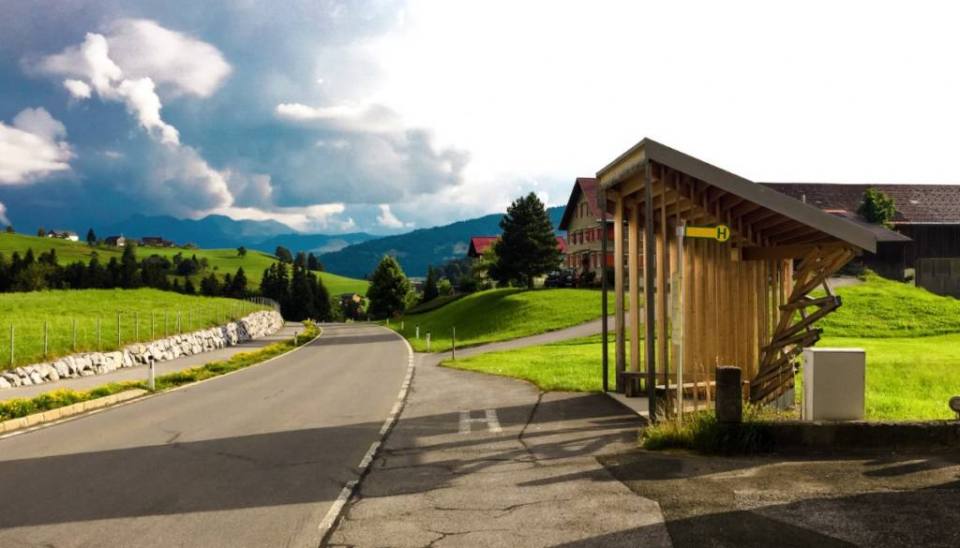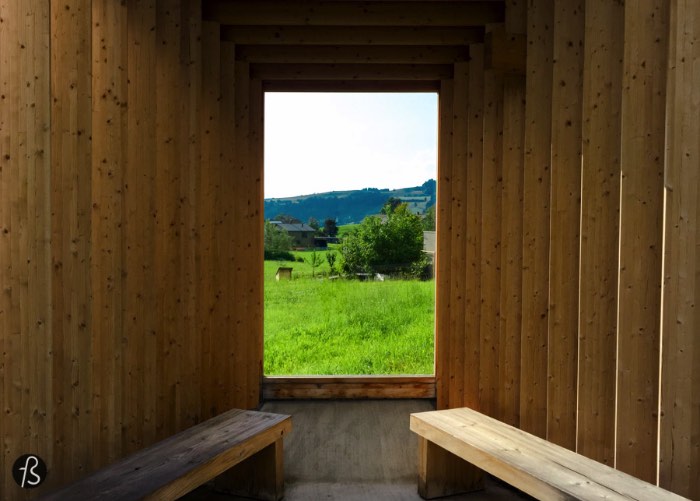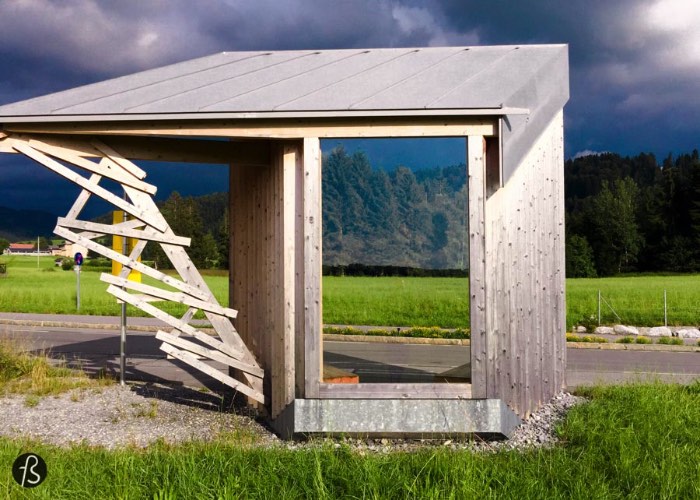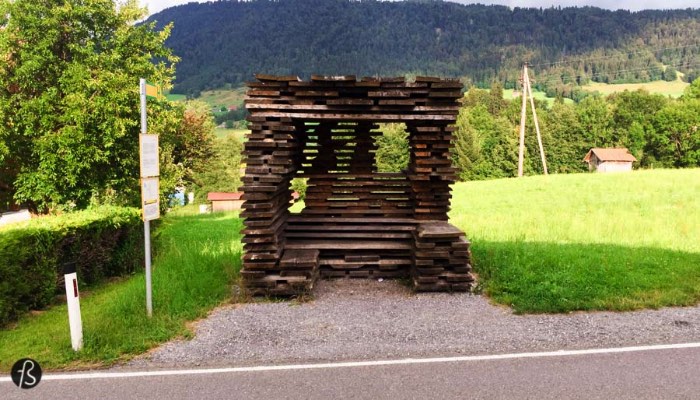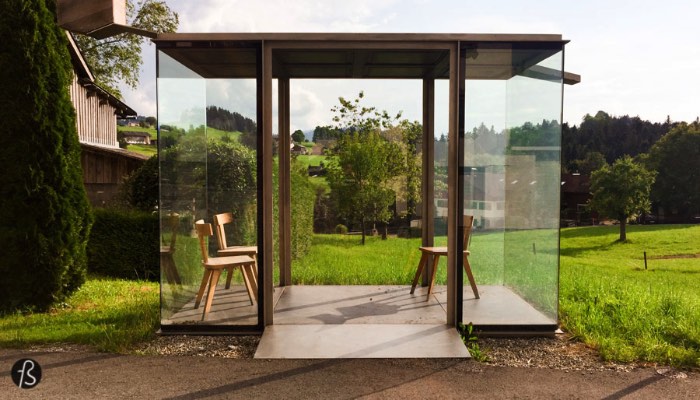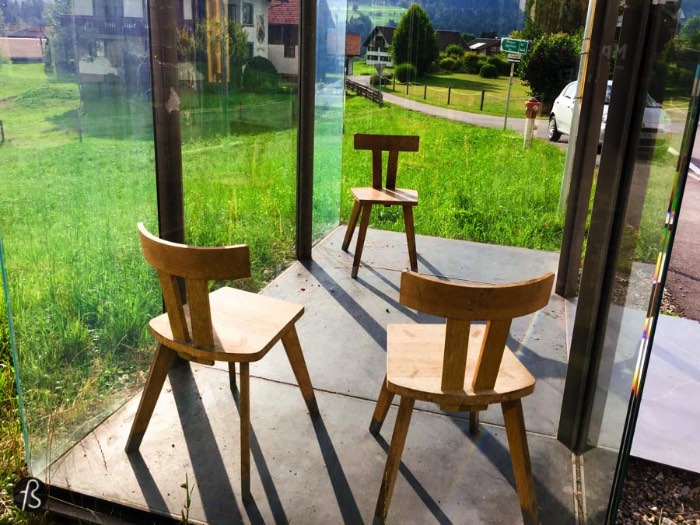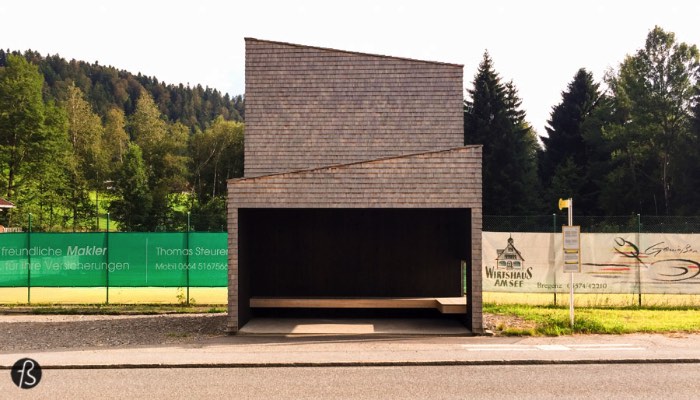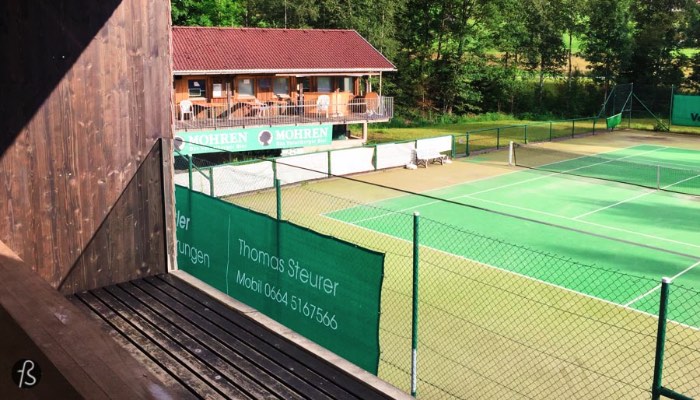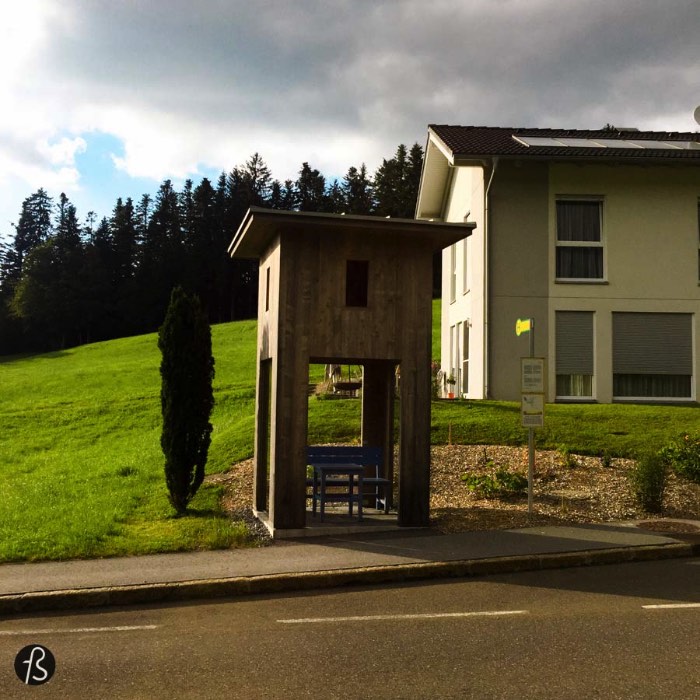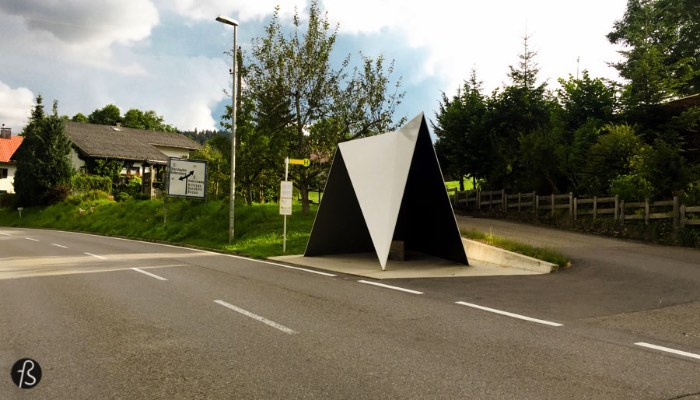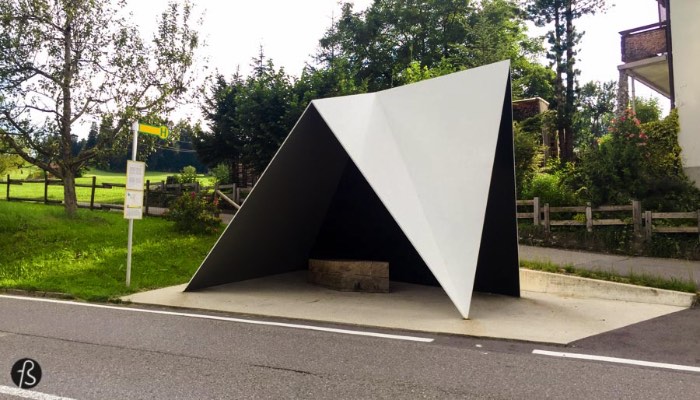<div class="aligncenter"><!– Go to www.addthis.com/dashboard to customize your tools –> <div class="addthis_native_toolbox"></div></div>
Krumbach is a small village in the Vorarlberg area of Austria. Besides a beautiful country side like other villages in the area, this place is famous for having seven extraordinary bus shelters. All them were designed by architectural masters like Sou Fujimoto, Smiljan Radić and Wang Shu. And they are an amazing sight to see in the middle of the tiny roads that cross this beautiful area. We loved them so much that we decided to visit them all and take pictures of everything.
But before we start showing you the pictures of those beautiful designed bus stops, we have to tell you something about the village where you can find them.
Krumbach is a small village situated in an amazing part of Austria called Vorarlberg. The village has a population of something like 1000 people scattered around the green areas used for agriculture. We travelled through the area for a couple of days and it is breathtaking. The village can be small but it’s filled with life and you need to go there to see it with your own eyes.
Bus Stop Krumbach
When we visited Krumbach, we were driving a rented car but there are a lot of people going through the area by public transportation, using the yellow Landbus that can be seen in every road in Vorarlberg. This is why the bus stop project came to be.
The Krumbach Cultural Association created the Bus Stop Krumbach project to boost the number of tourists visiting the Bregenzerwald area. They were looking to promote an international exchange of ideas and this is how they manage to invite 7 international architecture offices to design small bus stops or bus shelters for the community of Krumbach and for the people that, like us, visited the village.
The architects invited were Japanese architect Sou Fujimoto, Wang Shu’s Amateur Architecture Studio from China, Ensamble Studio from Spain, Chilean architect Smiljan Radic, Russian architect Alexander Brodsky, Norwegian studio RintalaEggertsson Architects and Architecten de Vylder Vinck Taillieu from Belgium.
If you are wondering why bus stops, the answer comes from Dieter Steiner, the curator of Bus Stop Krumbach and director of Architekturzentrum Wien.
“The small form presents architecture with the greatest challenge. Only the best manage to achieve something great at a small scale. — Dieter Steiner”
Instead of a project fee, the architects were offered a holiday in Vorarlberg in exchange for their services. The idea is that they should explore the area and use what they saw and what they did there as a source of inspiration to create amazing bus stops. But the dialogue with the landscape, the people of the area and the local culture didn’t stop there. With the help of local craftspeople and skilled local architects, they managed to build the seven bus stops in Krumbach and now it is time to take a look at their creation.
First, let’s talk about the amazing work for japanese architect Sou Fujimoto that created a bus stop that looks like a forest of thin steel rods that barely support a winding staircase. His design follows the concept that architecture shouldn’t adapt itself to nature and it shouldn’t imitate it as well.
Because of this philosophical approach to a bus stop, it doesn’t have a protecting function anymore. Their intention was to come up with a bus stop where people can meet and enjoy the view. As well as function as a landmark to the village, something that we are pretty sure it does really well.
Wang Shu and Lu Wenyu of Amateur Architecture Studio designed a wooden shelter based on the idea of a camera obscura that is easily our favorite bus stop between all seven.
We love it because this is not a bus shelter or a bus stop anymore. This is a folding camera that people can sit inside. Its lenses are abstract but it shows the beauty of the place. Focused on the scenery, this bus stop is more than it needs to be and we loved it.
<div class="aligncenter"> <script async src="//pagead2.googlesyndication.com/pagead/js/adsbygoogle.js"></script> <!– FTSTRSS_Responsive –> <ins class="adsbygoogle" style="display:block" data-ad-client="ca-pub-7646432426047468" data-ad-slot="9644124233" data-ad-format="auto"></ins> <script> (adsbygoogle = window.adsbygoogle || []).push({}); </script> </div>
From Architects Antón García-Abril and Débora Mesa of Spanish office Ensamble Studio there is bus stop that looks out of place. We mean that because it looks like something that we saw everywhere we drove in Vorarlberg. The inspiration for this bus stop was the stacked, untreated planks of wood that can be seen everywhere in this part of Austria.
The architects from the Ensamble Studio appropriated from a local technique of stack wood planks and created something else with it. Showing to the local population that what they do is beautiful and can be translated to the architectural space without any problems.
The bus stop designed by Smiljan Radic was the first one we saw while we drove around Krumbach with a map in hand. His design is a simple glass box with a black concrete ceiling with a wooden bird house attached to it.
His work might look simple but it has clear inspiration to the handcraft and traditions of Vorarlberg. The inside area has references to the house parlor that is common in this part of Austria. With this in mind, the architect transfers the intimacy of the living room to an exposed bus stop.
<iframe src="//giphy.com/embed/3o7TKvZdMyZUUf402Q" width="100%" height="700" frameBorder="0" class="giphy-embed" allowFullScreen></iframe><p><a href="http://giphy.com/gifs/bus-stop-fotostrasse-krumbach-3o7TKvZdMyZUUf402Q">via GIPHY</a></p>
Rintala Eggertsson Architects built something that moves along the boundaries of design, art and architecture. The bus stop they designed responds well to the place where it was built and creates a special narrative for it.
The site of this bus stop is close to a tennis court and it was built with a social function in mind. It was augmented to be used as a spectator stand for the tennis court with its timber shingle clad cover.
Alexander Brodsky is the architect responsible for this bus stop that resembles an archaic tower that watches over the street and the cars that go by. It might not seem like much but it has a reason for it.
The space that the architect could use was a small left over are at the edge of a site used by a family house. He had to play around with this restriction in mind and this is why he built it with openings on all sides and a separated floor that focus on birds.
Belgian office Architecten De Vylder Vinck Taillieu was so impressed by the crossing of the Alps by car on his way to Krumbach that it became clear that it would be a part of their bus stop. This bus stop looks like a low resolution image of the mountains that surround Krumbach. But the architects see it as an ambiguous form that lives between the sculptural and the inhabitable. And we loved it.
<div class="aligncenter"> <script async src="//pagead2.googlesyndication.com/pagead/js/adsbygoogle.js"></script> <!– FTSTRSS_Responsive –> <ins class="adsbygoogle" style="display:block" data-ad-client="ca-pub-7646432426047468" data-ad-slot="9644124233" data-ad-format="auto"></ins> <script> (adsbygoogle = window.adsbygoogle || []).push({}); </script> </div>
Above you can see a map of where are the seven bus stops in Krumbach. If you want to visit them all, first go to the Bus Terminal in Krumbach and get a flyer with the story behind them all and a map of where they are placed. It will be useful to get to Bus Stop Krumbach, trust us on that.
Fotostrasse visited Krumbach with Visit Vorarlberg and we loved every minute of it.
<div class="aligncenter"><!– Go to www.addthis.com/dashboard to customize your tools –> <div class="addthis_native_toolbox"></div></div><!– Go to www.addthis.com/dashboard to customize your tools –><br /> <div class="addthis_recommended_horizontal"></div>
